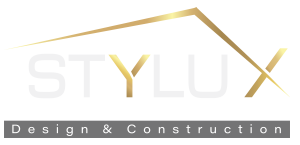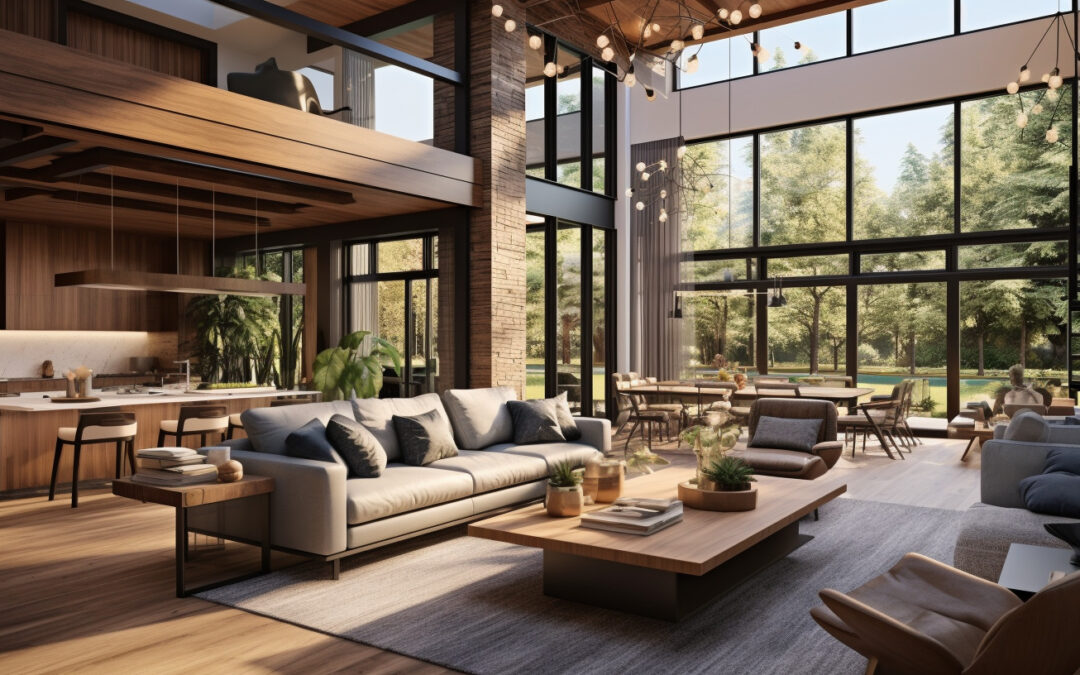When it comes to transforming spaces, the prowess of a renovation architect is unparalleled. These professionals have the eye and expertise to visualize the true potential of a space, masterfully blending aesthetics with functionality. From the streets of North Vancouver to the heart of South Okanagan, Stylux Design & Construction Company has been breathing life into homes and commercial spaces alike. With services ranging from architectural designs to bespoke renovations, our goal is to transcend ordinary and create the extraordinary. Dive into these expert insights to discover how you can maximize both space and style in your next renovation project.
Table of Contents:
- Understanding the Anatomy of Space
- Strategic Layouts for Flow
- Technology Innovations in Design
- The Psychology of Color
- Furniture Choices and Flexibility
- Harnessing the Magic of Lighting
- The Power of Open Concepts
- Choosing Custom Over Conventional
- Texture Play in Design
- Conclusion
1. Understanding the Anatomy of Space
The very essence of a renovation architect’s work revolves around understanding space. At Stylux, our team invests time in studying the nuances of every room. It’s about realizing how each inch can be utilized to enhance the overall aesthetic. This is particularly significant for home renovations, where homeowners seek transformations that align with their unique lifestyles.
A professional knows that maximizing space isn’t just about adding storage or decluttering. It’s about ensuring that the entire area feels harmonious, balanced, and inviting. Remember, the goal is to amplify space perception, not necessarily just its physical dimensions.
By implementing a variety of techniques, such as strategic mirror placement or opting for multi-functional furniture, a renovation architect can open up a room, making it feel larger and more welcoming.
2. Strategic Layouts for Flow
Flow is a term often used by architects to describe how easily one can move through a space. The right layout can transform the experience of living or working in a room. Our team at Stylux always ensures that a space is as functional as it is stylish.
The transition between rooms, the positioning of furniture, and the arrangement of design elements can dramatically influence how spacious a home feels. Whether it’s a kitchen renovation or a full-fledged home makeover, the layout is paramount.
Considering factors such as natural light sources, traffic patterns, and focal points, an architect crafts layouts that breathe life into confined spaces and make expansive areas feel cozy and intimate.
3. Technology Innovations in Design
With the digital age upon us, technology plays a pivotal role in modern architecture and design. Virtual reality and 3D modeling enable architects to create, tweak, and visualize spaces before any physical work begins. This not only minimizes errors but also allows clients to immerse themselves in the design, ensuring satisfaction.
At Stylux, we harness technology to enhance our interior design endeavors. This dynamic integration facilitates precise planning, ensuring that every project outcome resonates with our client’s vision.
Beyond software, advancements in smart home systems and automation can also be integrated into designs, maximizing convenience, safety, and aesthetic appeal.
4. The Psychology of Color
Colors have profound psychological effects on our mood and perception. While a fresh coat of paint seems simple, choosing the right hue is a game-changer. Light colors, for instance, can make a room feel airier and more spacious, while darker shades add depth and coziness.
Our home design specialists delve deep into color psychology, ensuring that spaces not only look beautiful but also evoke the right emotions. Whether you’re going for the calmness of cool blues or the warmth of earthy browns, color can transform your space in unexpected ways.
Remember, it’s not just about wall paint. Furnishings, artwork, and even flooring can serve as color accents, further enhancing the space’s atmosphere.
5. Furniture Choices and Flexibility
Furniture isn’t just about aesthetics; it’s an essential tool for space optimization. Modular furniture, built-in storage, and multi-functional pieces are favorites among architects. Such choices ensure that rooms are adaptable and can evolve with changing needs.
Considering general contractors also involves assessing how well the furnishings mesh with the overall design. A well-chosen piece can be both functional and serve as a statement element.
When renovating, especially in areas like the bathroom, it’s crucial to think about both utility and style. This balance ensures that spaces are not only beautiful but also immensely practical.
6. Harnessing the Magic of Lighting
Lighting can make or break a room. Natural light, layered with ambient, task, and accent lighting, can elevate the ambiance of a space. Architectural designs often hinge on how best to utilize and complement available light sources.
At Stylux, we’ve seen the transformative power of well-planned lighting, especially in our commercial projects. A room can shift from being dim and uninviting to vibrant and energetic with the right light fixtures and placement.
Moreover, with the advent of smart lighting systems, homeowners have unprecedented control over their environment, adjusting brightness, color, and even patterns to fit their mood.
7. The Power of Open Concepts
Open-concept designs, popularized in recent decades, are a testament to the modern renovation architect’s ingenuity. By removing unnecessary barriers and walls, spaces become more interconnected and fluid.
While the trend began with residential projects, it’s now a staple in South Okanagan’s commercial construction scene. Businesses are recognizing the benefits of open spaces that foster collaboration and creativity.
Yet, it’s essential to strike a balance. Openness is welcome, but creating zones or areas within these open spaces helps maintain order and purpose for each section.
8. Choosing Custom Over Conventional
Off-the-shelf solutions might offer quick fixes, but there’s an unmatched charm in custom designs. Tailored solutions address specific needs and preferences, often resulting in a much more harmonious space. Our projects at Stylux often involve crafting custom solutions, from built-in bookshelves in personal studies to unique workstation designs in commercial spaces.
A renovation architect’s expertise shines when crafting these tailored designs, ensuring every element complements the overarching theme of the space. Whether it’s a one-of-a-kind kitchen island for your Osoyoos home or a custom seating arrangement for your commercial lobby, the key is in the details.
Investing in custom solutions might sometimes require more time and resources, but the result is a space that truly resonates with your identity and offers functionality tailored to your lifestyle or business needs.
9. Texture Play in Design
While colors add visual appeal, textures introduce depth and character to spaces. The interplay of different materials, from smooth marbles to rugged wooden beams, can dramatically alter a room’s aura. Whether it’s the softness of a plush rug contrasted with the sleekness of a metal coffee table or the rustic feel of brick juxtaposed with smooth plastered walls, textures tell a story.
Our interior design team at Stylux often experiments with a myriad of textures to introduce warmth, comfort, luxury, or even industrial vibes to a space, depending on our client’s vision.
Integrating different textures requires a keen eye, ensuring that while they contrast, they also complement one another, maintaining a cohesive look throughout the space.
10. Embracing Green Innovations
Today, more than ever, there’s a pressing need to integrate sustainability into design. As renovation architects, we are uniquely positioned to infuse green innovations into our projects. This might involve optimizing natural light, ensuring proper insulation, incorporating sustainable materials, or even integrating green spaces within the design.
Stylux’s projects often focus on this sustainable approach, ensuring that while we craft beautiful spaces, we’re also treading lightly on the planet. The result is a space that’s not only aesthetically pleasing but also environmentally conscious.
As consumers become more eco-aware, the value of properties that incorporate green design principles also sees an upward trajectory, making it a wise investment for the future.
Conclusion
Unlocking the full potential of a space requires expertise, vision, and creativity. With the secrets of a renovation architect now at your fingertips, you’re better equipped to embark on your renovation journey. Whether you’re in North Vancouver, South Okanagan, or anywhere in between, Stylux Design & Construction Company is here to transform your visions into reality. Dive deep into our blog for more insights or reach out to start your transformative journey today.

